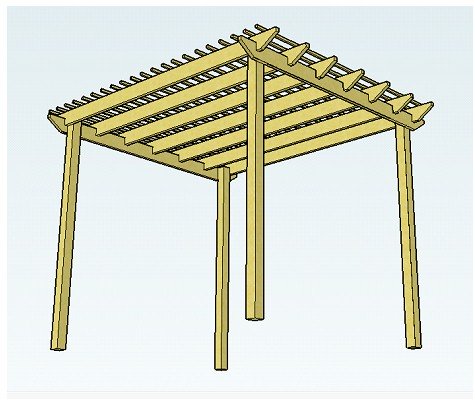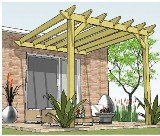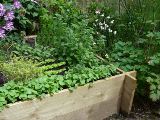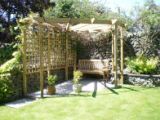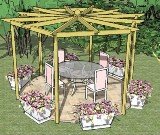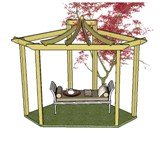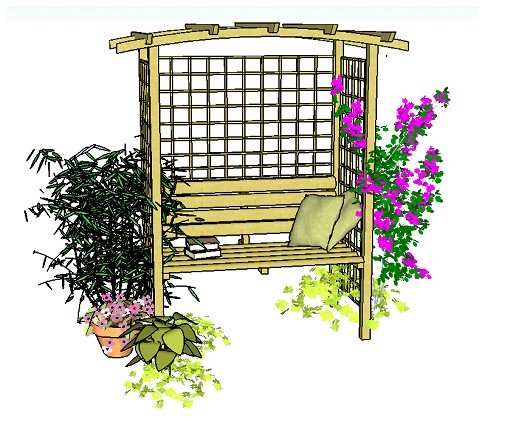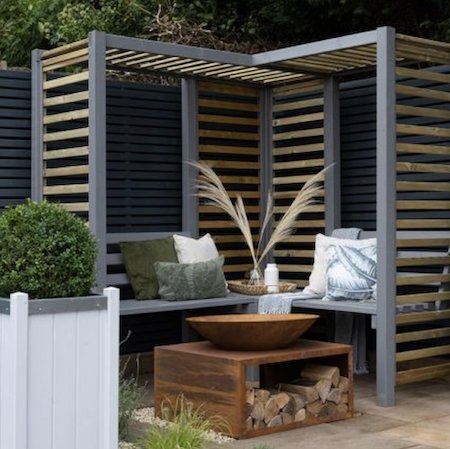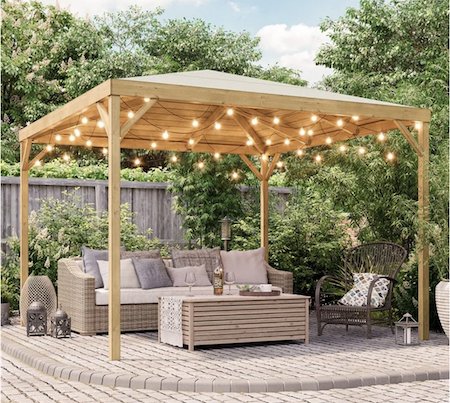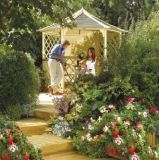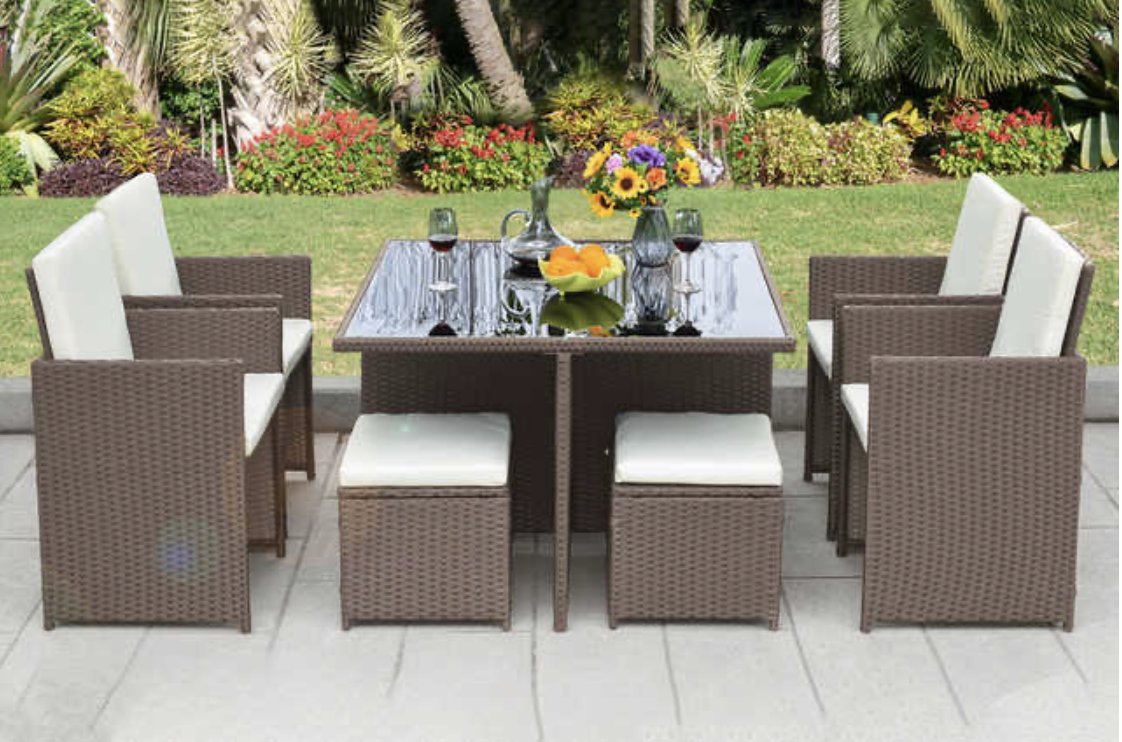Corner Pergola Plans FAQs
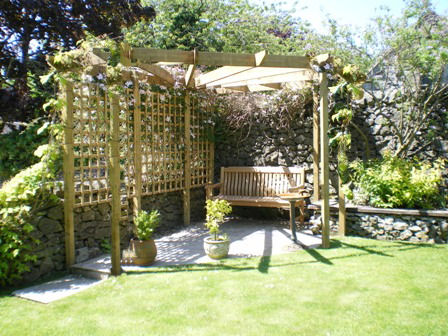
Downloading the Corner Pergola Plans
Question:
"I want to purchase the plans for the corner pergola but cannot access how to do it"
Answer:
"I see from my records that you downloaded the plans.
The download process should run smoothly. There should be a link in the 'Thank You' email that gives the download link.
What I suspect has happened is that the email sent from e-junkie (who are the digital delivery system) has been put in the 'spam' folder of your email. Take a look there first.
After downloading, you will need Adobe Reader in order to read the plans as, like most downloaded e-products, the plans are in pdf format.
If you don't have Adobe Reader, you can get it for free here ."
Adapting the Plans
Question:
"I am considering buying your corner pergola plan. I would need to adapt dimension across each back to 7'9". How easy would this be?
My wife has seen the design she wants, which is called a "Decking and Corner Pergola Kit by Rowlinson" but can't buy without the decking so I will have to build one as close as possible to this design. From your picture yours looks very similar. Maybe I am asking too much but could you google it and let me know if this can be achieved using your plans."
Answer:
"I know the pergola you are talking about well, and it is a shame that Rowlinson only produce it with the decking attached, as it is convenient to use a kit.
However, you are certainly not asking too much in terms of adapting the plans to fit your own situation. This can be done easily. It is covered in the section called 'Adapting the Plans'. The plans allow for all footprint dimensions and even timber sizes.
I think the Rowlinson pergola is constructed with 4" x 1" rafters, whereas my plans use 6" x 1 1/2" rafters, but the plans allow for any size of timber. If you do use 4" x 1" rafters you can use the pergola rafter tail templates for the free plans, as they use this size of timber(found on left navigation bar under the 'Free Plans' section).
If you are not using trellis, the plans are very easy to adapt.
If you are using trellis, rather than making the pergola fit the trellis panels, you will make the trellis fit between the posts by cutting them down(which is easy), attaching the trellis with corner braces on the cut edge.
This is all explained in the plans.
The bonus is that it will be considerably cheaper than buying a kit!"
Question:
"I have been reviewing the
corner pergola plans I purchased from
you and have a question. Could I build the pergola without posts 6 and 7 ie. make
it triangular? It is to fit over some decking I am installing so posts 6 and
7 would encroach onto the decking. I am likely to use similar dimensions to
your standard plans ie 8" 9' sides."
Answer:
Yes,
you could extend the main rafter lengths, or just leave
them as they are and run the diagonal across, although this would cut
down the seating area. I would mark it out and see what you
think.
You could extend the distance between posts 1 > 3 and
1>5 to
10' 9", which would add an extra 2' to the main rafter footprint and include 5' trellis panels. If you are not using trellis, you can have it
any size you wish.
Because the diagonal rafter will lie across the apex of the
posts, I would notch the corner of the post by measuring 6" down, and
the depth of your rafter in, so that the diagonal sits on the top of the post.
Also, because the diagonal rafter will be at quite an acute angle to the
main rafter, I would consider doing away with the rafter tail
on the
diagonal rafter, as too many rafter tails too close together
can
look messy. To do this, lay the diagonal rafter across the main rafters at
both ends and level with the post notches, mark the line where the diagonal meets the inside of the main rafter , and then cut so that it fits flat against the main rafter. I think you will need 2 more radiating rafters to fill in the spaces where the side rafters were.
The length of the diagonal rafter will be
quite long. Using a 6" x 2" rafter will give it more strength, but I
would do as you suggest and add another diagonal between posts 2 and 4, notching the posts and cutting the rafter ends as before. It's a bit more work
notching, but better to be safe than saggy!
Pergolas usually stand between 7.5' and 9'
high. The one in
the picture was concreted in 2' with 8' above ground. I hope this helps, but if you do have further questions or need more clarification then feel free to reply to this email and we'll take it from there.
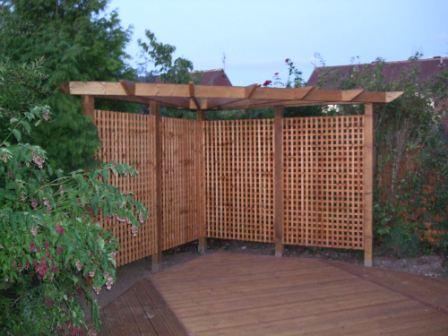
Question:
Do you have any plans for an Asian corner pergola? I'd like to have a go at building one.
Answer:
"As yet, no. However, I have
been creating a scaled 3D drawing for you of one adapted from the regular pergola plans that are on my site. It has 4 curved radiating rafters instead of the straight ones, and looks very similar to the dragon pergola kits that you see around.
If you are willing to wait a little while, I should have them up and
running fairly soon (perhaps a week, if not sooner), if that would be any use to you.
All the plans are intended for beginners, so it's important that I get
everything right, with very detailed diagrams and instructions. Hopefully, I can get this done in a reasonable amount of time, so that you can start building your pergola, and everyone else can have the benefit of the plans too.
It really will be a stunner, I think!
Let me know what you think, as I will make them a priority if you feel that you would like them."
Now that the plans are finished you can find them here...
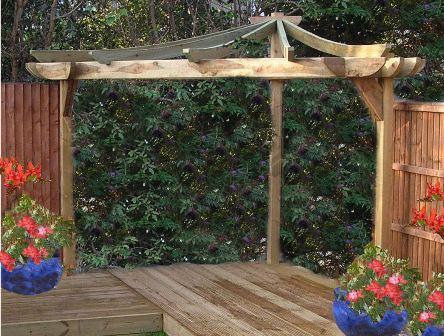
Question:
I am interested in your corner pergola plans and was wondering if you could comment on the following:
i) Would the design be appropriate for a up to 12' square? Or is that too big ? I'd use 5 posts but are 6" posts overkill? (I would be putting the pergola in the corner of my garden over some interlocking stone)
ii) I was trying to tell from the pictures but do all the joists radiate from
the corner?
Many thanks for your help.
Answer:
Those dimensions should just about be OK. You can either add another post to give 3 along each side instead of two, placed every 4', or position your posts at about 6' instead of 4', keeping 5 posts only.
For the look of the pergola, perhaps use a chunkier rafter with your 6" posts at 2" x 6" to keep everything in proportion. This will also be necessary for the strength of the diagonal rafter running across the front, which will now be approx. 17'. Do be aware however that this is quite long for an unsupported rafter (some wood sags if the span is too long). A 10' footprint would give you a diagonal length of approx. 14'
The corner pergola on the picture has been adapted to include a recess at the back. The plans, however, are indeed written so that the rafters radiate from a central point/apex.
This is one of the most satisfying pergolas to build and looks really good too. The plans will still work with any size of wood.
If you need any further help, please feel free to reply to this email.
Question:
Thank you for your prompt response. I have attached pictures of my garden. I am looking to buy/construct a corner pergola. As you can see I have hedges as my bounder. I would like the pergola to be right up against the hedges. However I would have really liked trellis panels at the back of the pergola but have no space to plant climbers. The only space I have for a trellis is at the left hand side of the bedding where it joins the circular paving.
At the other end is a water feature and I would like to plant a tree at the back of the cascade to provide privacy from onlooking neighbours.
I would like the pergola to grow climber ramblers. I am not sure if I can get then to grow at the top of pergola as I don't know where to put any trellis. How would it be supported? I want an L shaped wicker sofa up against the pergola and want the entrance of the pergola to be open.
Hope it all makes sense.
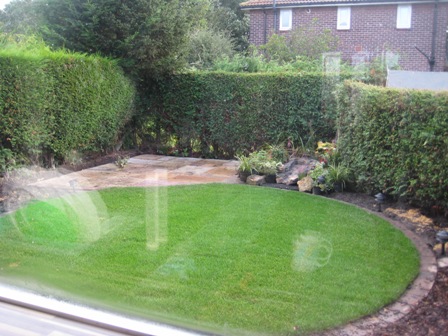
Answer:
The main thing that stands out for me when looking at the layout of the area is the fact that you need to be able to cut the hedge! Therefore trellis isn't really an option.
This isn't too much of a problem, although you need to plant in the correct place for particular climbers. This is what I would suggest:
Have your main (more vigorous) plant in the border by the curve. This might be a climbing/rambler rose for example. (If you built the pergola from the corner pergola plans then you could have trellis on the small side entrances). To get ideas see:
https://www.pergolaplans4free.co.uk/climbingplants.html
Then use the actual posts as supports for less vigorous plants such as clematis, which can be planted in large pots. These can be under-planted at the base with trailing rockery plants or annual bedding plants, which will keep the roots of the clematis cool. If planting in pots make sure your climbers are watered and fed.
However you construct your pergola - self build or kit - think carefully about how and where you are going to fix the posts. There may be enough room to sink posts into the ground outside of the paving. If not, make sure you order bolt-down post anchors, which are bolted onto the paving itself.
Be very careful about planting trees in a garden - they will deprive other plants of water and nutrients, block out your light and maybe even disturb the foundations of your house and drainage systems (certainly your water feature!). If you decide you really need to plant a tree, make sure it is a true miniature variety (but then will it increase your privacy?)
A different option might be to take a trellis panel behind the pond, joining it to the end post of the pergola and sinking another post to support it on the other side of the water feature, growing climbers up this trellis panel too.
The L-shaped sofa sounds great.
Advertising Links
This page may contain advertising links earning a small commission, at no extra cost to you. It is my hope these links will help you to make informed and creative choices.
Love Gardening! Ezine
Join the 'Love Gardening!' Ezine and receive garden and landscaping tips, exclusive voucher codes and updates to the website. More...
Recently Released
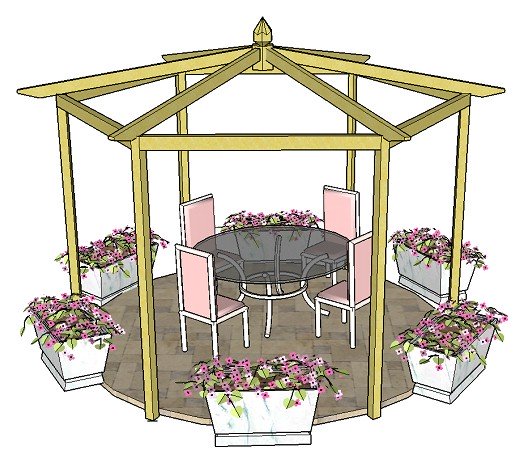
Pitched Roof Hexagonal Pergola
Other
Pergola Plans
Free Simple Pergola Plans
Attached Lean-to Pergola
Free Raised Bed Plans
Corner Pergola
Hexagonal Pergola
Asian Pergola
Seated Arbour
"The plans were great, very concise, easy to follow and I couldn't have managed without them!" T.
“Well done for a really useful site!” Mike.
Love the templates for the Rafter Tails! Using Design #5. Thanks so much." Laura.
"I love your website! Your entire site is incredible. I was able to get ideas for my pergola, which looks fantastic." Wayne.
Great service. Now all I have to do is build it! Martin.
"Your plans look amazingly comprehensive. I see you are intending putting the plans for the corner pergola on this fabulous site. Could you please tell me when the corner pergola plans will be available to purchase...yours is the nicest design I have seen!" Michelle.
Plants and Seed Offers
Pergola Kit and Accessories Offers


Sales & Offers
Beautiful 'Gainsborough' gazebo
Save £204!
See my 'Fantastic Offers' page for more bargains on pergola kits, tools and all things gardening!






