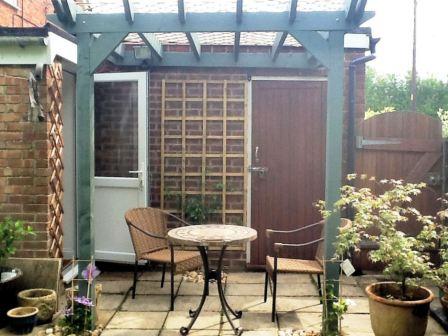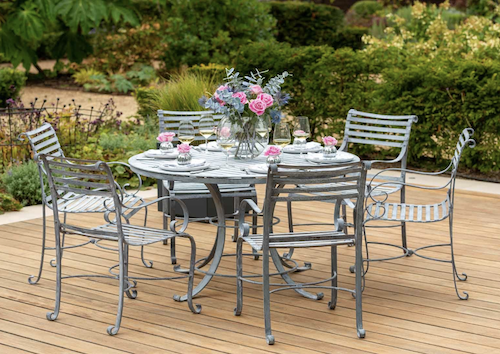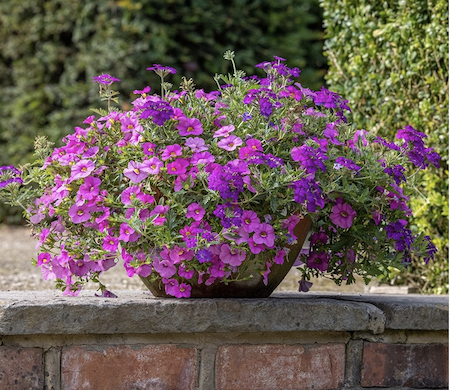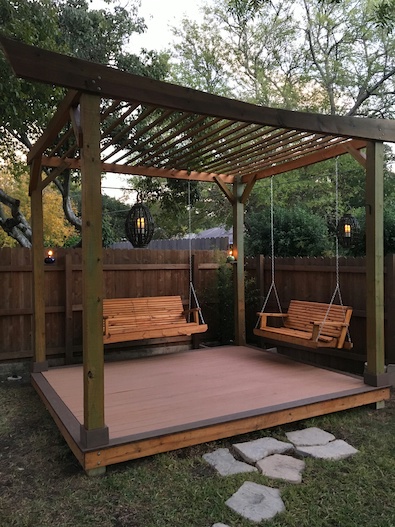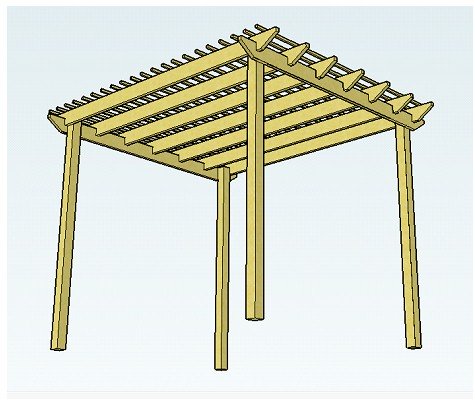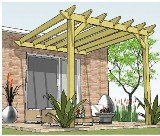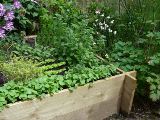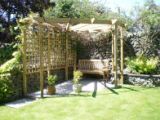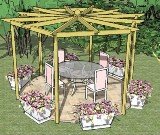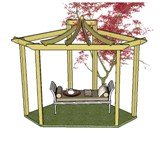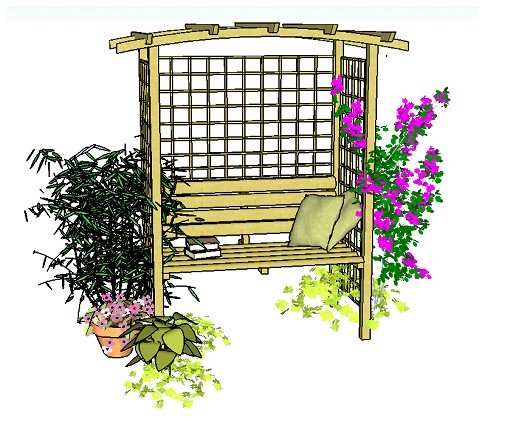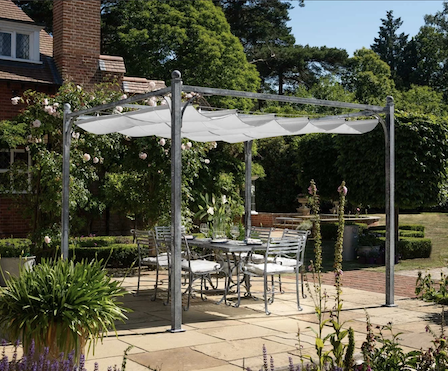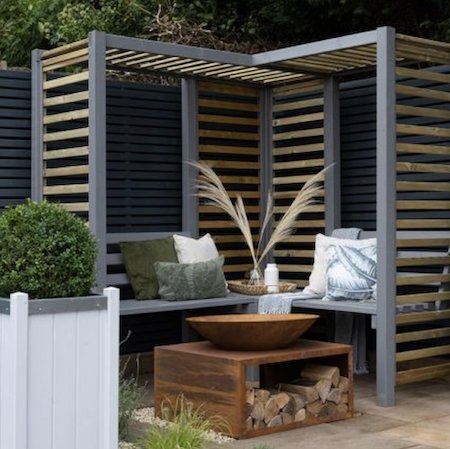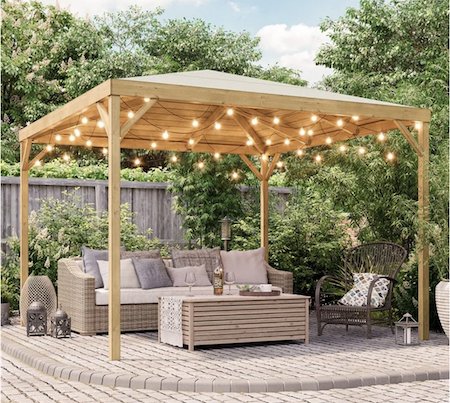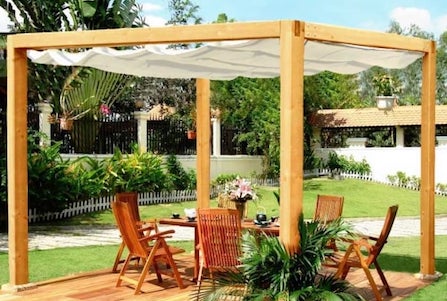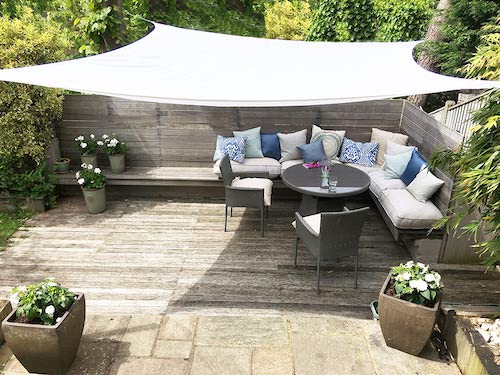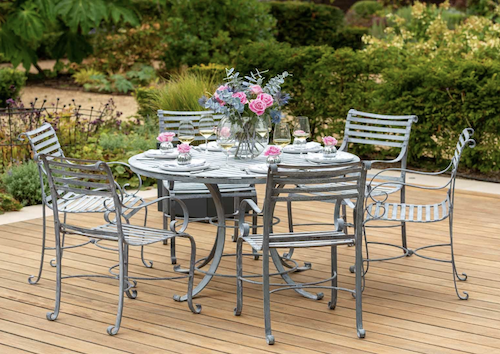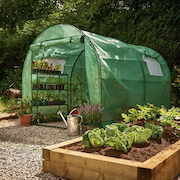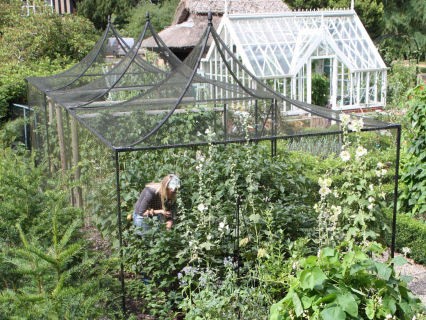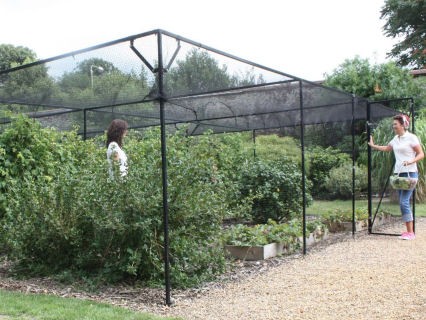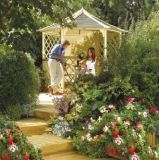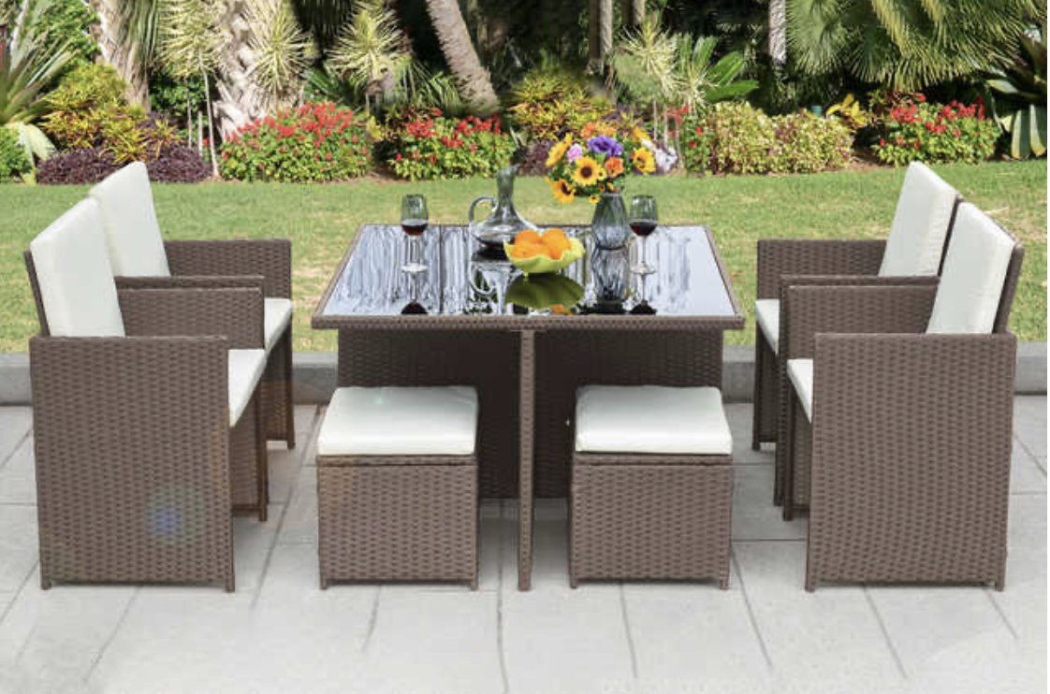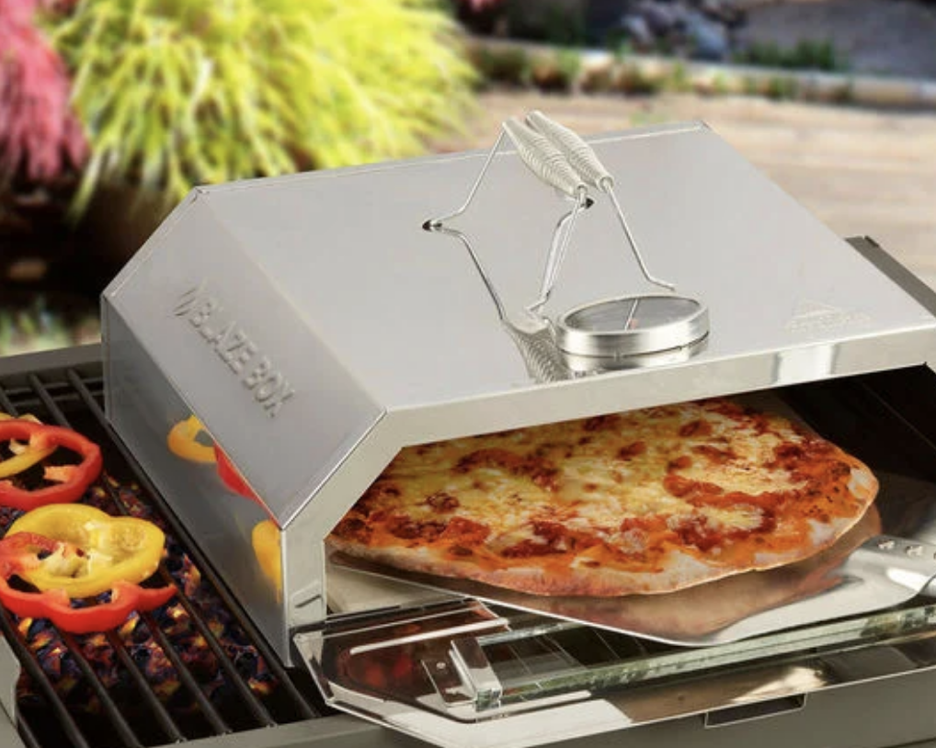Attached Lean-To Pergola Plans
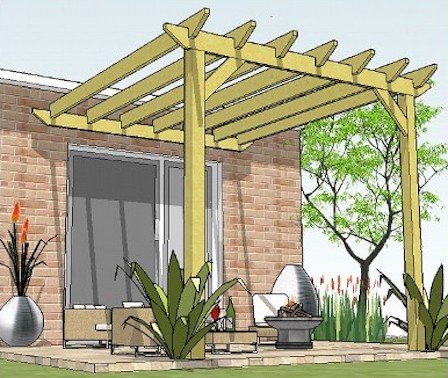
This fantastic pergola can be made from the lean-to pergola plans, which are part of the 'Additional Pergola Plan Series'.
Intended for beginners, the lean-to pergola plans will take you step-by-step through each stage of the pergola construction. They come with detailed instructions, diagrams and pictures, including various ways in which they can be adapted to suit your needs and style preferences.
In no time you will have an attached lean-to pergola where you can soak up the sun and have a wonderful, relaxing time with family and friends?
Used as an extension to the house, it creates the most wonderful outdoor living space!
Never picked up a drill before? No problem.
Sometimes called attached pergola or patio pergola designs, the plans are fully adaptable to any situation and come with 18 free rafter tail templates ready for you to use.
The lean-to pergola plans can be made to fit any length, depth and height you would like, to give a truly unique garden feature that you will be able to enjoy for years to come.
Pergola Climbing Plants and Accessories
Add planters, stunning climbing plants, garden furniture, and colourful and interesting accessories, to make your lean-to pergola a really welcoming outdoor room.

As well as being used as an attached patio pergola for the house, these lean-to pergola plans can also be made into a carport, a log store, an entrance way over a door, an entranceway along a wall, a utility area, a garden seating area attached to a garden wall, or a lovely flower-covered walkway.
Here is one with a hanging seat. Lights and a patio heater have also been added to make the area close to the house a magical place to entertain in the evenings (and well into the night!). Ornaments have been attached to the pergola rafters giving the whole area a personal touch.
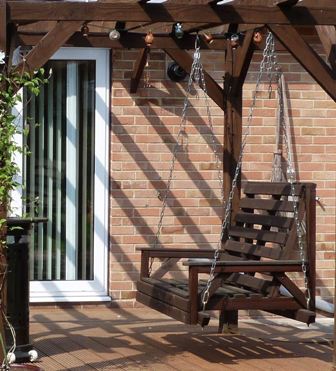
The timber posts, rafters and swing seat can be painted or stained any colour, or left to age naturally.
A twin seat sits opposite, creating a very cosy and welcoming space, too.
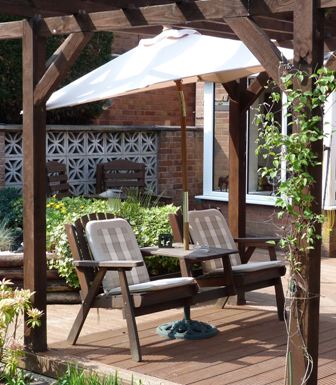
The Example Lean-To Pergola Plans
The example footprint is 8' x 8', but the lean-to pergola plans will work whatever the size of your patio area. The plans show how to extend the pergola, putting in extra posts along the way. This is fully explained in 'Adapting The Plans'.
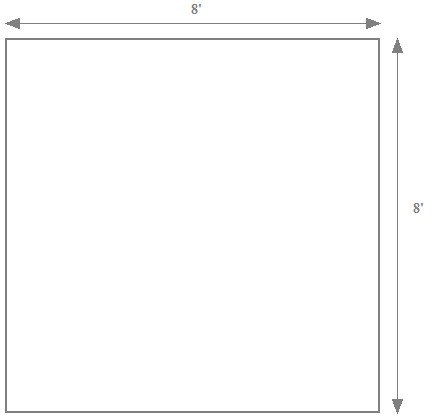
The pergola picture at the top of the page is drawn to scale, with a post size of 4", and rafters measuring 6" x 1.5", but again, the plans will show you how to use different sizes of timber to suit your own particular preference.
Here is the footprint with the rafters attached.
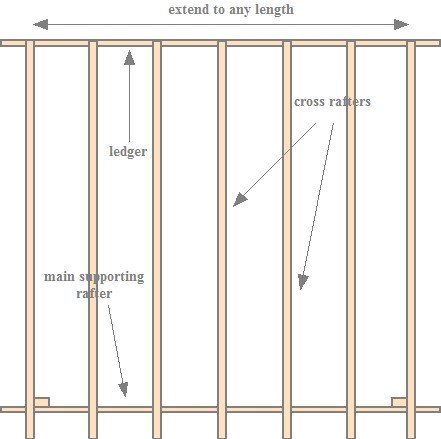
Fancy having rafter tails with a more decorative effect? Choose a rafter tail end template with curved edges and give a completely different feel to the pergola design, transforming your pergola into a truly unique garden feature. These are included with the plans.
The Lean-To Pergola Construction
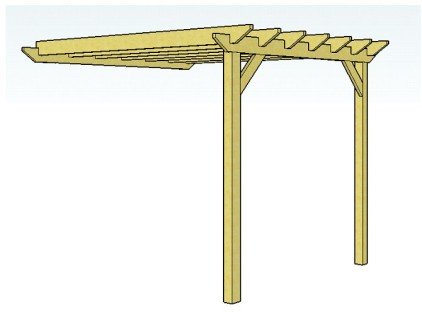
Here is the structure with purlins attached to the top of the rafters. These can be used in order to provide added shade, or for the purely decorative effect they bring.
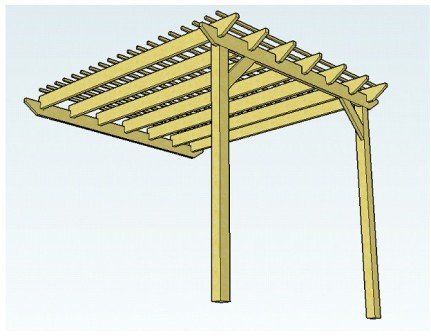
Can I Really Build This Pergola Myself?
Of course!
Even though the finished pergola looks stunning, it is actually quite straightforward to build once you know what size fixings to use and where to cut the notches. Just follow the plans and you will have this wonderful pergola installed in no time at all.
And you will be able to build it for around about £160, with all the timber and fixings included.
The beauty of building a DIY pergola is that you can modify it so that it exactly suits you taste, style and situation at a fraction of the cost for someone else to come and build it for you. Even if you buy a pergola kit, you will pay more, have less control over the design details, and will have to install it yourself.
So if you feel confident, have a go. It's a great feeling, making a pergola from scratch. And the end result is well worth it!
Fancy a wooden swing seat like the one in the picture? They are not easy to come by, but this one is ready-made and good to go...

These particular plans were originally created for someone who wanted to build a specific pergola design for their garden, so they form part of the 'Additional Pergola Plans Series'.
Of course, you can use the principles outlined in the free pergola plans to build any pergola or arbour.
But if you would prefer to have a step-by-step guide to building this particular pergola - which is a little more 'involved' - for the price of one of the rafters, you will have at hand detailed instructions on how to create an absolutely beautiful structure for your home and garden.

£15.97
Why will these attached pergola plans be great for you?
- They are intended and written for beginners! If this is the first time you have tried a project like this, or your experience is limited, then they will make everything so much easier.
- They give step-by-step, detailed instructions on exactly what to do.
- Within the plans are simple, clear diagrams at every stage.
- They include a section on adapting the plans, to fit your needs and particular situation.
- They will show you how to stop damp penetrating the adjoining wall using an easy method.
- All tools and materials have links to the items you need, so that you can take a look to see what they are like, either buying them from an internet store or using your local DIY store.
- Many people have contacted me to say how easy to use, detailed and comprehensive the plans are.
- There are 18 different, ready to use, rafter tail templates, to make your pergola into a beautiful and unique structure.
- The finished pergola looks great!
Adapting the Plans
There are many ways to adapt the lean-to pergola plans to fit your own preferences and needs. The plans still work with any of the modifications.
Here are some ideas and examples:
- Making your pergola longer or deeper.
- Positioning the posts to give acceptable pergola beam spans.
- Changing the rafter tail end design.
- Making the rafter tails longer.
- Using different ways to fix your pergola to the ground.
- How to use flush-fitting rafters (sit at the same level as the supporting rafters), raised rafters (sit slightly higher than the supporting rafters) and un-notched rafters (sit fully on top of the supports) to give different decorative effects.
- Different ways to fix the ledger.
Here are three astonishing pergolas made from the plans.
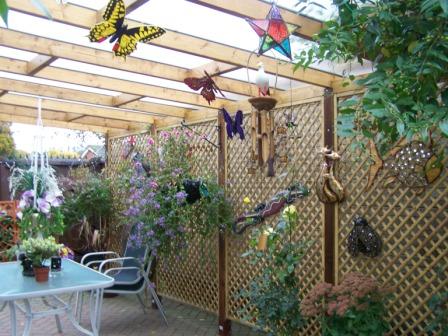
John's Superb Covered Lean-To Pergola
Read about John's attached lean-to pergola here.
Kevin's Cosy Corner
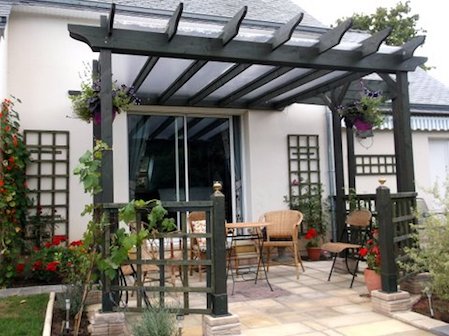
Pam and Brian's Amazing Outdoor Room
All of these attached lean-to pergolas have a covered roof: John and Kevin's panels fixed to the top of the rafters, and Pam and Brian's fixed by running a lath down the length of the pergola rafters for the panels to sit in. They can just be seen in the photograph. Beading and/or sealant are a good idea to keep the area dry. Flat or corrugated panels can be used.
For water run-off, a slope will be needed either away from or towards the house. If the run-off is towards the house, a drainpipe with drain or water butt can be used.
Downloading the Plans
The plans are ready for immediate download, together with the 18 free rafter tail templates.
You will need Adobe Reader installed on your computer in order to read the plans. If you don't already have this essential software, you can download it here. It is simple, quick and free to download.
If you can't find the download email in you inbox, please check your junk/spam folder.
Ready To Get Going?
Click on the 'Add To Cart' button below, follow the simple instructions and your lean-to pergola plans will be with you straight away.

£15.97
Feel free to email me using the contact form with further questions you may have.
I hope you have as much fun building your attached pergola as I've had building these outdoor rooms for clients. They are always so thrilled with the end result, and are busy planning what is going into the space, and how they can use it, even as it is being built.
Give a whole new dimension to your outdoor living.
Here's to your fantastic new pergola.
Enjoy!
Advertising Links
This page may contain advertising links earning a small commission, at no cost to you. It is my hope these links will help you to make informed and creative choices.
Love Gardening! Ezine
Join the 'Love Gardening!' Ezine and receive garden and landscaping tips, exclusive voucher codes and updates to the website. More...
Recently Released
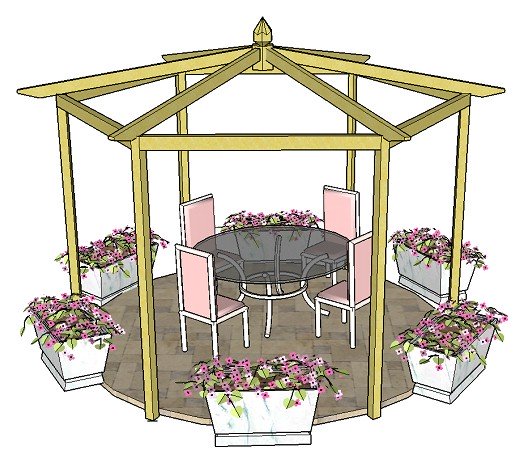
Pitched Roof Hexagonal Pergola
Other
Pergola Plans
Free Simple Pergola Plans
Attached Lean-to Pergola
Free Raised Bed Plans
Corner Pergola
Hexagonal Pergola
Asian Pergola
Seated Arbour
"The plans were great, very concise, easy to follow and I couldn't have managed without them!" T.
“Well done for a really useful site!” Mike.
Love the templates for the Rafter Tails! Using Design #5. Thanks so much." Laura.
"I love your website! Your entire site is incredible. I was able to get ideas for my pergola, which looks fantastic." Wayne.
Great service. Now all I have to do is build it! Martin.
"Your plans look amazingly comprehensive. I see you are intending putting the plans for the corner pergola on this fabulous site. Could you please tell me when the corner pergola plans will be available to purchase...yours is the nicest design I have seen!" Michelle.
Plants and Seeds
Pergola Kits and Accessories


Grow Your Own
Sales & Offers
Beautiful 'Gainsborough' gazebo
Save £204!
See the 'Fantastic Offers' page for more bargains on pergola kits, tools and all things gardening!
